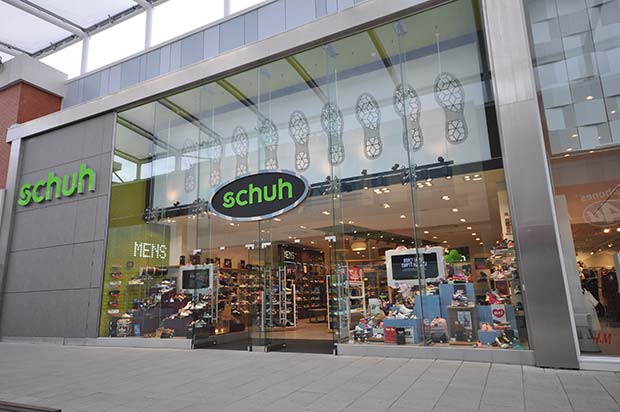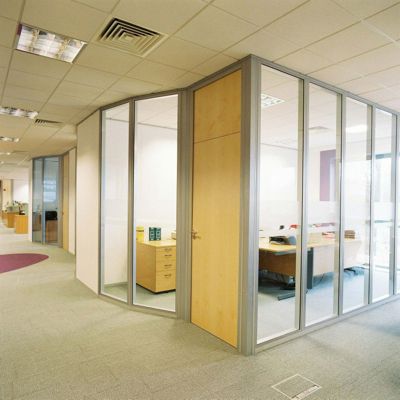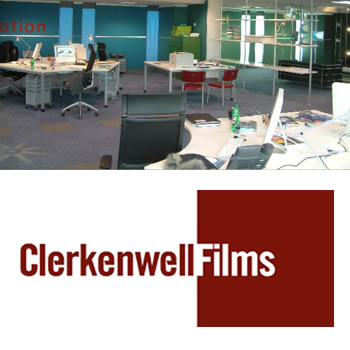Optos
CSI used commercial space planning expertise to create a more open and collaborative work environment for Optos.
The Client
Optos are the world’s leading provider of retinal imaging technology. The company’s signature ‘optomap’ retinal eye exam provides eyecare professionals with advanced diagnostic capabilities that can help to save patients’ sight and possibly their lives. Optos’ screening machines can also be used to detect certain non-eye conditions, including hypertension and some forms of cancer.
The Challenge
Consistent business growth forced Optos to relocate its European Service Centre to a bigger site. The move gave the company an opportunity to bring a number of their outsourced products and services in-house, giving them more control over their manufacturing processes in the run up to the development of their next generation of retinal scanners.
CSI (formerly ESE) impressed Optos with a flexible and collaborative approach to their brief and secured the tender for this big project against numerous competitors.
The Solution
This full turnkey project saw CSI specify, supply and install partitioning, ceilings, flooring, air conditioning, heating and ventilation throughout Optos’ new premises. Using specialist knowledge and decades of experience in commercial space planning, the CSI team delivered a well-engineered and competitively priced installation.
CSI was also responsible for supplying workshop equipment and all office furniture for the new centre, including desks, seating, kitchens and breakout and meeting room furniture.
Heavy-duty industrial production workbenches with ergonomic design features were supplied for the company’s workshop. To ensure the longevity of the equipment, modular products were selected with a large range of accessories that will allow Optos to extend, reduce or rearrange their system as their needs require.
Optos needed an open plan office layout which would suit their project-led work and collaborative company culture. CSI’s solutions team provided them with design-led desking that would suit open plan seating arrangements as well as multifunctional breakout furniture for informal meetings, internal brainstorming sessions and relaxation. Studies have consistently found that this kind of working environment boosts staff interaction, improves communication and increases idea sharing, all of which contribute to Optos upholding their core value of being a learning organisation. Meeting rooms provide privacy for situations where confidentiality or a quieter setting is required.
Project Details
- Client : Optos Plc
- Location : Dunfermline
- Sector : Healthcare
- Project Value :
- Scope of Works : Full turnkey office and workshop fit-out.
The Results
Optos were delighted with their contemporary new workplace as it successfully reflects the company’s innovative corporate image. CSI (formerly ESE) created a well-planned and aesthetically appealing space that has helped Optos to enhance cross-department communication and collaboration. The project’s versatile open plan layout and modular equipment will benefit the organisation as it continues to grow, offering a blank canvas that they will be able to reconfigure easily and at low cost if required.





